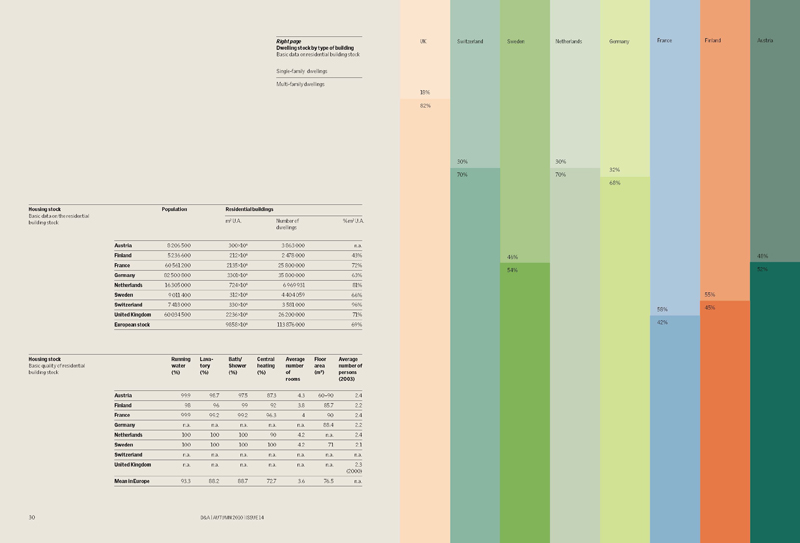daylight & architecture
Renovating residential buildings: Change is the only constant
By Georg Giebeler
Illustrations by Lisa Fleck
Zeitschrift
Hørsholm
2010
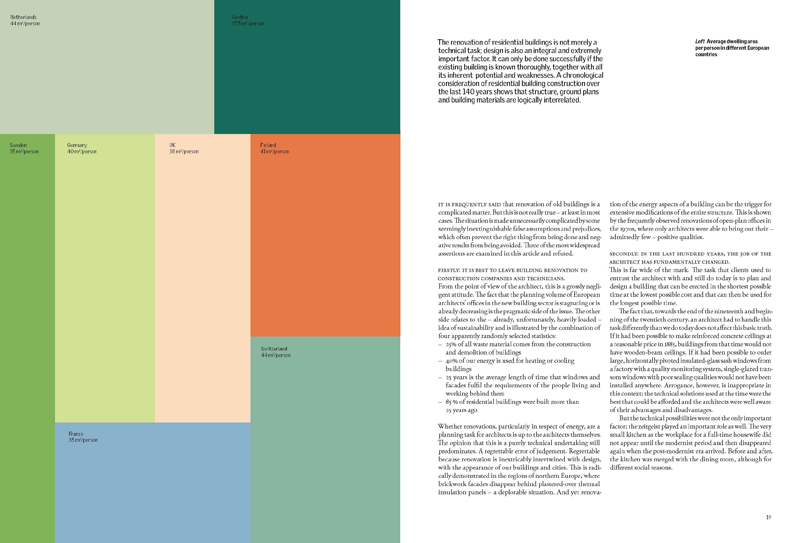
It is frequently said that renovation of old buildings is a complicated matter. But this is not really true – at least in most cases. The situation is made unnecessarily complicated by some seemingly inextinguishable false assumptions and prejudices, which often prevent the right thing from being done and negative results from being avoided. Three of the most wide spread assertions are examined in this article and refuted. Firstly: it is best to leave building renovation to construction companies and technicians. From the point of view of the architect, this is a grossly negligent attitude. The fact that the planning volume of European architects’ offices in the new building sector is stagnating or is already decreasing is the pragmatic side of the issue. The other side relates to the – already, unfortunately, heavily loaded –idea of sustainability and is illustrated by the combination off our apparently randomly selected statistics:– 25% of all waste material comes from the construction and demolition of buildings– 4o% of our energy is used for heating or cooling buildings– 25 years is the average length of time that windows and facades fulfil the requirements of the people living and working behind them– 85 % of residential buildings were built more than25 years ago. Whether renovations, particularly in respect of energy, are a planning task for architects is up to the architects themselves. The opinion that this is a purely technical undertaking still predominates. A regrettable error of judgement. Regrettable because renovation is inextricably intertwined with design, with the appearance of our buildings and cities. This is radically demonstrated in the regions of northern Europe, where brickwork facades disappear behind plastered-over thermal insulation panels – a deplorable situation. And yet renovation of the energy aspects of a building can be the trigger for extensive modifications of the entire structure. This is shown by the frequently observed renovations of open-plan offices in the 197os, where only architects were able to bring out their –admittedly few – positive qualities. Secondly: in the last hundred years, the job of the architect has fundamentally changed. This is far wide of the mark. The task that clients used to entrust the architect with and still do today is to plan and design a building that can be erected in the shortest possible time at the lowest possible cost and that can then be used for the longest possible time. The fact that, towards the end of the nineteenth and beginning of the twentieth century, an architect had to handle this task differently than we do today does not affect this basic truth. If it had been possible to make reinforced concrete ceilings at a reasonable price in 1885, buildings from that time would not have wooden-beam ceilings. If it had been possible to order large, horizontally pivoted insulated-glass sash windows from a factory with a quality monitoring system, single-glazed transom windows with poor sealing qualities would not have been installed anywhere. Arrogance, however, is inappropriate in this context; the technical solutions used at the time were the best that could be afforded and the architects were well aware of their advantages and disadvantages. But the technical possibilities were not the only important factor; the zeitgeist played an important role as well. The very small kitchen as the workplace for a full-time housewife did not appear until the modernist period and then disappeared again when the post-modernist era arrived. Before and after, the kitchen was merged with the dining room, although for different social reasons.
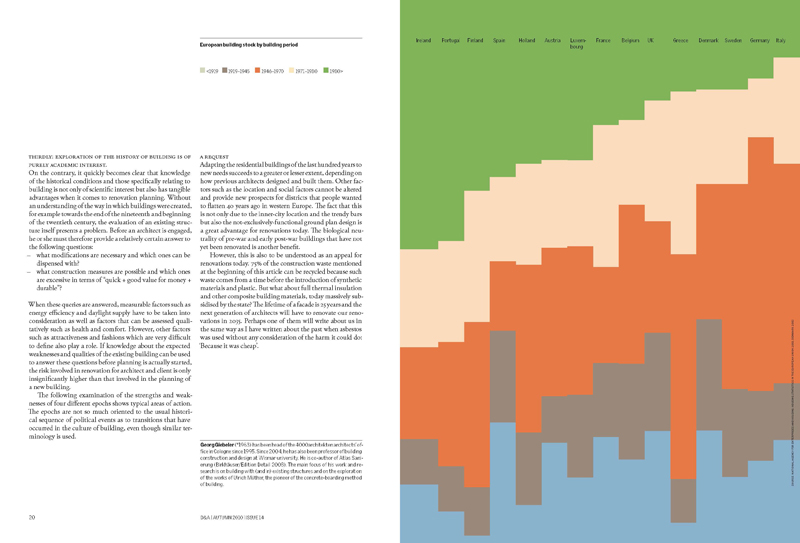
Thirdly: exploration of the history of building is of purely academic interest. On the contrary, it quickly becomes clear that knowledge of the historical conditions and those specifically relating to building is not only of scientific interest but also has tangible advantages when it comes to renovation planning. Without an understanding of the way in which buildings were created, for example towards the end of the nineteenth and beginning of the twentieth century, the evaluation of an existing structure itself presents a problem. Before an architect is engaged, he or she must therefore provide a relatively certain answer to the following questions:– what modifications are necessary and which ones can be dispensed with?– what construction measures are possible and which ones are excessive in terms of “quick + good value for money + durable”? When these queries are answered, measurable factors such as energy efficiency and daylight supply have to be taken into consideration as well as factors that can be assessed qualitatively such as health and comfort. However, other factors such as attractiveness and fashions which are very difficult to define also play a role. If knowledge about the expected weaknesses and qualities of the existing building can be used to answer these questions before planning is actually started, the risk involved in renovation for architect and client is only insignificantly higher than that involved in the planning of a new building. The following examination of the strengths and weaknesses of four different epochs shows typical areas of action. The epochs are not so much oriented to the usual historical sequence of political events as to transitions that have occurred in the culture of building, even though similar terminology is used. A request adapting the residential buildings of the last hundred years to new needs succeeds to a greater or lesser extent, depending on how previous architects designed and built them. Other factors such as the location and social factors cannot be altered and provide new prospects for districts that people wanted to flatten 4o years ago in western Europe. The fact that this is not only due to the inner-city location and the trendy bars but also the not-exclusively-functional ground plan design is a great advantage for renovations today. The biological neutrality of pre-war and early post-war buildings that have not yet been renovated is another benefit. However, this is also to be understood as an appeal for renovations today. 75% of the construction waste mentioned at the beginning of this article can be recycled because such waste comes from a time before the introduction of synthetic materials and plastic. But what about full thermal insulation and other composite building materials, today massively subsidized by the state? The lifetime of a facade is 25 years and the next generation of architects will have to renovate our renovations in 2o35. Perhaps one of them will write about us in the same way as I have written about the past when asbestos was used without any consideration of the harm it could do: ‘Because it was cheap’.
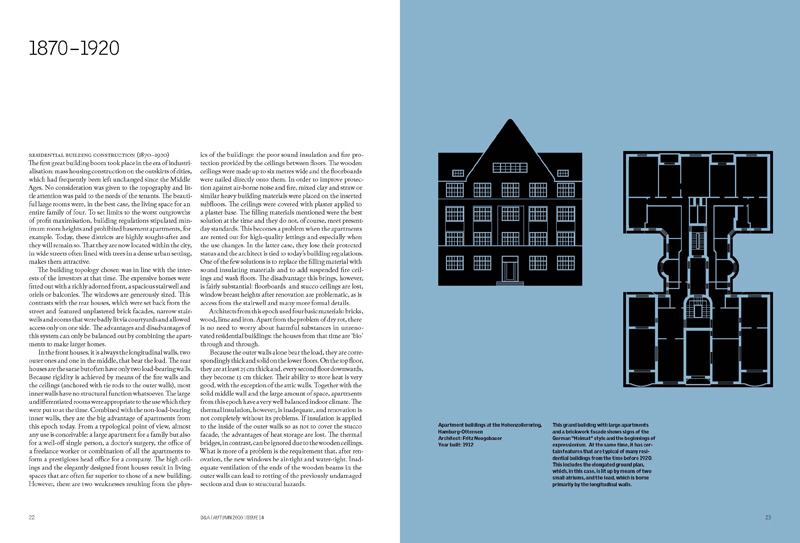
1870 – 1920
Residential building construction (187o–192o)
The first great building boom took place in the era of industrialisation: mass housing construction on the outskirts of cities, which had frequently been left unchanged since the Middle Ages. No consideration was given to the topography and little attention was paid to the needs of the tenants. The beautiful large rooms were, in the best case, the living space for an entire family of four. To set limits to the worst out growths of profit maximisation, building regulations stipulated minimum room heights and prohibited basement apartments, for example. Today, these districts are highly sought-after and they will remain so. That they are now located within the city, in wide streets often lined with trees in a dense urban setting, makes them attractive. The building topology chosen was in line with the interests of the investors at that time. The expensive homes were fitted out with a richly adorned front, a spacious stairwell and oriels or balconies. The windows are generously sized. This contrasts with the rear houses, which were set back from the street and featured unplastered brick facades, narrow stairwells and rooms that were badly lit via courtyards and allowed access only on one side. The advantages and disadvantages of this system can only be balanced out by combining the apartments to make larger homes. In the front houses, it is always the longitudinal walls, two outer ones and one in the middle, that bear the load. The rear houses are the same but often have only two load-bearing walls. Because rigidity is achieved by means of the fire walls and the ceilings (anchored with tie rods to the outer walls), most inner walls have no structural function whatsoever. The large undifferentiated rooms were appropriate to the use which they were put to at the time. Combined with the non-load-bearing inner walls, they are the big advantage of apartments from this epoch today. From a typological point of view, almost any use is conceivable: a large apartment for a family but also for a well-off single person, a doctor’s surgery, the office of a freelance worker or combination of all the apartments to form a prestigious head office for a company. The high ceilings and the elegantly designed front houses result in living spaces that are often far superior to those of a new building. However, there are two weaknesses resulting from the physics of the buildings: the poor sound insulation and fire protection provided by the ceilings between floors. The wooden ceilings were made up to six metres wide and the floorboards were nailed directly onto them. In order to improve protection against air-borne noise and fire, mixed clay and straw or similar heavy building materials were placed on the inserted subfloors. The ceilings were covered with plaster applied to a plaster base. The filling materials mentioned were the best solution at the time and they do not, of course, meet present day standards. This becomes a problem when the apartments are rented out for high-quality lettings and especially when the use changes. In the latter case, they lose their protected status and the architect is tied to today’s building regulations. One of the few solutions is to replace the filling material with sound insulating materials and to add suspended fire ceilings and wash floors. The disadvantage this brings, however, is fairly substantial: floorboards and stucco ceilings are lost, window breast heights after renovation are problematic, as is access from the stairwell and many more formal details. Architects from this epoch used four basic materials: bricks, wood, lime and iron. Apart from the problem of dry rot, there is no need to worry about harmful substances in unrenovated residential buildings: the houses from that time are ‘bio’ through and through. Because the outer walls alone bear the load, they are correspondingly thick and solid on the lower floors. On the top floor, they are at least 25 cm thick and, every second floor downwards, they become 13 cm thicker. Their ability to store heat is very good, with the exception of the attic walls. Together with the solid middle wall and the large amount of space, apartments from this epoch have a very well balanced indoor climate. The thermal insulation, however, is inadequate, and renovation is not completely without its problems. If insulation is applied to the inside of the outer walls so as not to cover the stucco facade, the advantages of heat storage are lost. The thermal bridges, in contrast, can be ignored due to the wooden ceilings. What is more of a problem is the requirement that, after renovation, the new windows be air-tight and water-tight. Inadequate ventilation of the ends of the wooden beams in the outer walls can lead to rotting of the previously undamaged sections and thus to structural hazards.
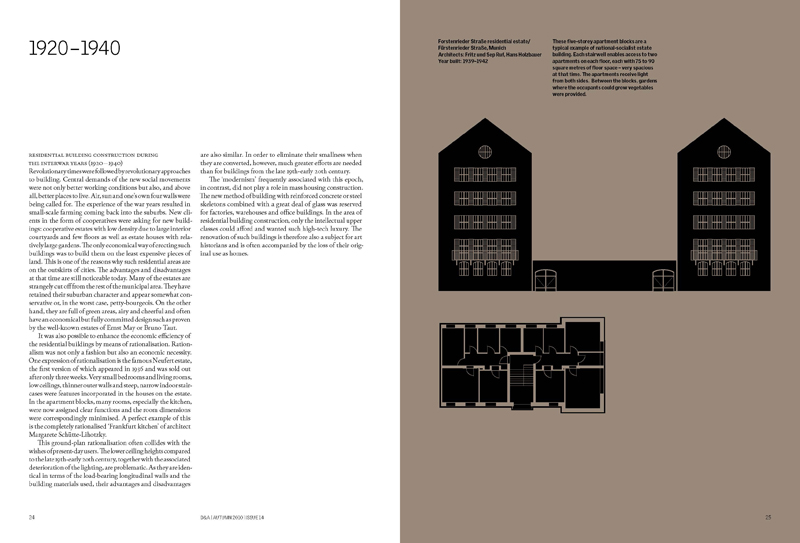
1920 – 1940
Residential building construction during the interwar years (192o–194o)
Revolutionary times were followed by revolutionary approaches to building. Central demands of the new social movements were not only better working conditions but also, and above all, better places to live. Air, sun and one’s own four walls were being called for. The experience of the war years resulted in small-scale farming coming back into the suburbs. New clients in the form of cooperatives were asking for new buildings: cooperative estates with low density due to large interior courtyards and few floors as well as estate houses with relatively large gardens. The only economical way of erecting such buildings was to build them on the least expensive pieces of land. This is one of the reasons why such residential areas are on the outskirts of cities. The advantages and disadvantages at that time are still noticeable today. Many of the estates are strangely cut off from the rest of the municipal area. They have retained their suburban character and appear somewhat conservative or, in the worst case, petty-bourgeois. On the other hand, they are full of green areas, airy and cheerful and often have an economical but fully committed design such as proven by the well-known estates of Ernst May or Bruno Taut. It was also possible to enhance the economic efficiency of the residential buildings by means of rationalisation. Rationalism was not only a fashion but also an economic necessity. One expression of rationalisation is the famous Neufert estate,t he first version of which appeared in 1936 and was sold out after only three weeks. Very small bedrooms and living rooms, low ceilings, thinner outer walls and steep, narrow indoor staircases were features incorporated in the houses on the estate. In the apartment blocks, many rooms, especially the kitchen, were now assigned clear functions and the room dimensions were correspondingly minimised. A perfect example of this is the completely rationalised ‘Frankfurt kitchen’ of architect Margarete Schütte-Lihotzky. This ground-plan rationalisation often collides with the wishes of present-day users. The lower ceiling heights compared to the late 19th-early 20th century, together with the associated deterioration of the lighting, are problematic. As they are identical in terms of the load-bearing longitudinal walls and the building materials used, their advantages and disadvantages are also similar. In order to eliminate their smallness when they are converted, however, much greater efforts are needed than for buildings from the late 19th-early 2oth century. The ‘modernism’ frequently associated with this epoch, in contrast, did not play a role in mass housing construction. The new method of building with reinforced concrete or steel skeletons combined with a great deal of glass was reserved for factories, warehouses and office buildings. In the area of residential building construction, only the intellectual upper classes could afford and wanted such high-tech luxury. The renovation of such buildings is therefore also a subject for art historians and is often accompanied by the loss of their original use as homes.
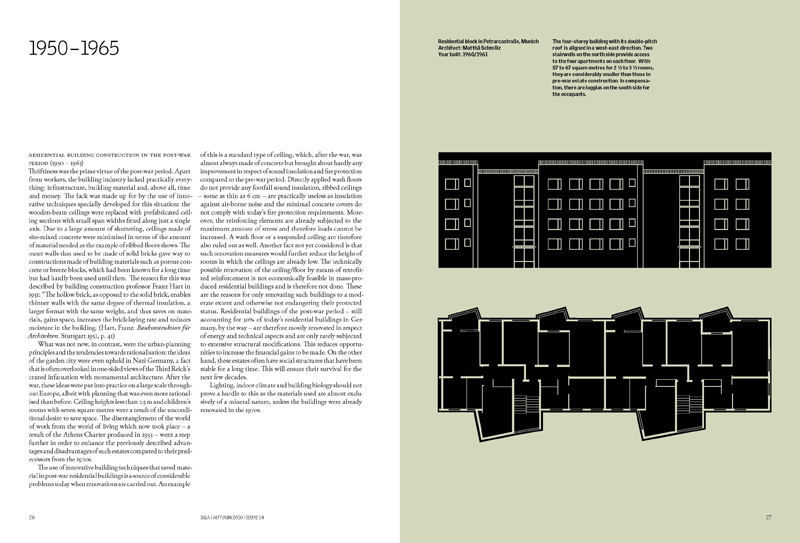
1950 – 1965
Residential building construction in the post-war period (195o – 1965)
Thriftiness was the prime virtue of the post-war period. Apart from workers, the building industry lacked practically everything: infrastructure, building material and, above all, time and money. The lack was made up for by the use of innovative techniques specially developed for this situation: the wooden-beam ceilings were replaced with prefabricated ceiling sections with small span widths fitted along just a single axis. Due to a large amount of shuttering, ceilings made of site-mixed concrete were minimised in terms of the amount of material needed as the example of ribbed floors shows. The outer walls that used to be made of solid bricks gave way to constructions made of building materials such as porous concrete or breeze blocks, which had been known for a long time but had hardly been used until then. The reason for this was described by building construction professor Franz Hart in1951: “The hollow brick, as opposed to the solid brick, enables thinner walls with the same degree of thermal insulation, a larger format with the same weight, and thus saves on materials, gains space, increases the brick-laying rate and reduces moisture in the building. (Hart, Franz: Baukonstruktion für Architekten. Stuttgart 1951, p. 41) What was not new, in contrast, were the urban-planning principles and the tendencies towards rationalisation: the ideas of the garden city were even upheld in Nazi Germany, a fact that is often overlooked in one-sided views of the Third Reich’s crazed infatuation with monumental architecture. After the war, these ideas were put into practice on a large scale throughout Europe, albeit with planning that was even more rationalized than before. Ceiling heights less than 2.5 m and children’s rooms with seven square metres were a result of the unconditional desire to save space. The disentanglement of the world of work from the world of living which now took place – a result of the Athens Charter produced in 1933 – went a step further in order to enhance the previously described advantages and disadvantages of such estates compared to their predecessors from the 1920s.The use of innovative building techniques that saved material in post-war residential buildings is a source of considerable problems today when renovations are carried out. An example of this is a standard type of ceiling, which, after the war, was almost always made of concrete but brought about hardly any improvement in respect of sound insulation and fire protection compared to the pre-war period. Directly applied wash floors do not provide any footfall sound insulation, ribbed ceilings– some as thin as 6 cm – are practically useless as insulation against air-borne noise and the minimal concrete covers do not comply with today’s fire protection requirements. Moreover, the reinforcing elements are already subjected to the maximum amount of stress and therefore loads cannot be increased. A wash floor or a suspended ceiling are therefore also ruled out as well. Another fact not yet considered is that such renovation measures would further reduce the height of rooms in which the ceilings are already low. The technically possible renovation of the ceiling/floor by means of retrofitted reinforcement is not economically feasible in mass-produced residential buildings and is therefore not done. These are the reasons for only renovating such buildings to a moderate extent and otherwise not endangering their protected status. Residential buildings of the post-war period – still accounting for 3o% of today’s residential buildings in Germany, by the way – are therefore mostly renovated in respect of energy and technical aspects and are only rarely subjected to extensive structural modifications. This reduces opportunities to increase the financial gains to be made. On the other hand, these estates often have social structures that have been stable for a long time. This will ensure their survival for the next few decades. Lighting, indoor climate and building biology should not prove a hurdle to this as the materials used are almost exclusively of a mineral nature, unless the buildings were already renovated in the 1970s.
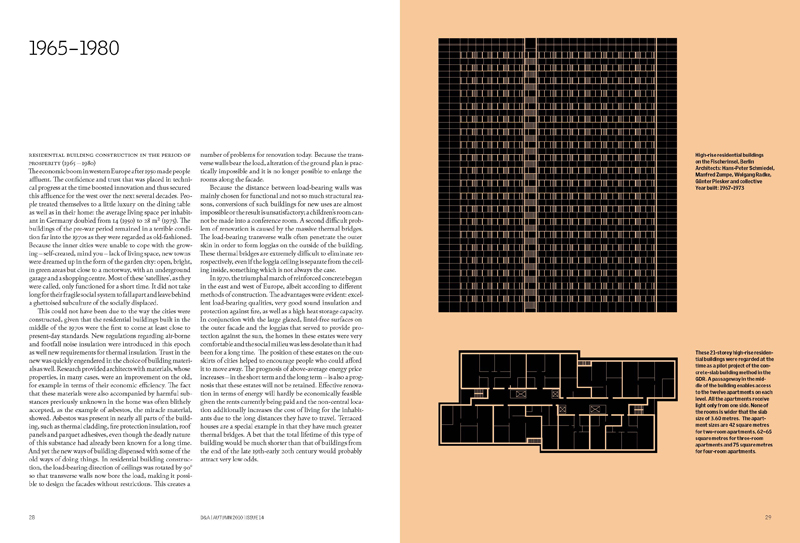
1965 – 1980
Residential building construction in the period of prosperity.
The economic boom in western Europe after 195o made people affluent. The confidence and trust that was placed in technical progress at the time boosted innovation and thus secured this affluence for the west over the next several decades. People treated themselves to a little luxury on the dining table as well as in their home: the average living space per inhabitant in Germany doubled from 14 (1950) to 28 m² (1975). The buildings of the pre-war period remained in a terrible condition far into the 1970s as they were regarded as old-fashioned. Because the inner cities were unable to cope with the growing– self-created, mind you – lack of living space, new towns were dreamed up in the form of the garden city: open, bright, In green areas but close to a motorway, with an underground garage and a shopping centre. Most of these ‘satellites’, as they were called, only functioned for a short time. It did not take long for their fragile social system to fall apart and leave behind a ghettoised subculture of the socially displaced. This could not have been due to the way the cities were constructed, given that the residential buildings built in the middle of the 197os were the first to come at least close to present-day standards. New regulations regarding air-borne and footfall noise insulation were introduced in this epoch as well new requirements for thermal insulation. Trust in the new was quickly engendered in the choice of building materials as well. Research provided architects with materials, whose properties, in many cases, were an improvement on the old, for example in terms of their economic efficiency. The fact that these materials were also accompanied by harmful substances previously unknown in the home was often blithely accepted, as the example of asbestos, the miracle material, showed. Asbestos was present in nearly all parts of the building, such as thermal cladding, fire protection insulation, roof panels and parquet adhesives, even though the deadly nature of this substance had already been known for a long time. And yet the new ways of building dispensed with some of the old ways of doing things. In residential building construction, the load-bearing direction of ceilings was rotated by 90°so that transverse walls now bore the load, making it possible to design the facades without restrictions. This creates a number of problems for renovation today. Because the transverse walls bear the load, alteration of the ground plan is practically impossible and it is no longer possible to enlarge the rooms along the facade. Because the distance between load-bearing walls was mainly chosen for functional and not so much structural reasons, conversions of such buildings for new uses are almost impossible or the result is unsatisfactory; a children’s room cannot be made into a conference room. A second difficult problem of renovation is caused by the massive thermal bridges. The load-bearing transverse walls often penetrate the outer skin in order to form loggias on the outside of the building. These thermal bridges are extremely difficult to eliminate retrospectively, even if the loggia ceiling is separate from the ceiling inside, something which is not always the case. In 197o, the triumphal march of reinforced concrete began in the east and west of Europe, albeit according to different methods of construction. The advantages were evident: excellent load-bearing qualities, very good sound insulation and protection against fire, as well as a high heat storage capacity. In conjunction with the large glazed, lintel-free surfaces on the outer facade and the loggias that served to provide protection against the sun, the homes in these estates were very comfortable and the social milieu was less desolate than it had been for a long time. The position of these estates on the outskirts of cities helped to encourage people who could afford it to move away. The prognosis of above-average energy price increases – in the short term and the long term – is also a prognosis that these estates will not be retained. Effective renovation in terms of energy will hardly be economically feasible given the rents currently being paid and the non-central location additionally increases the cost of living for the inhabitants due to the long distances they have to travel. Terraced houses are a special example in that they have much greater thermal bridges. A bet that the total lifetime of this type of building would be much shorter than that of buildings from the end of the late 19th-early 20th century would probably attract very low odds.
